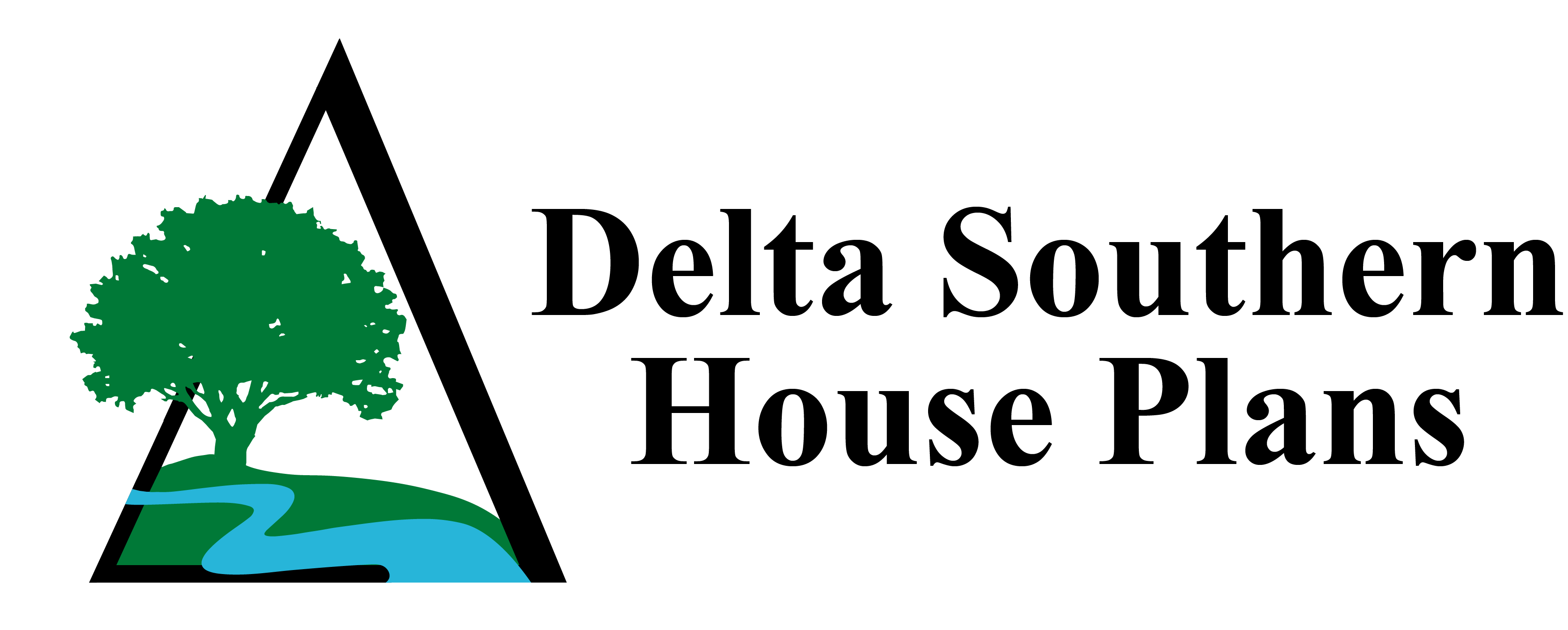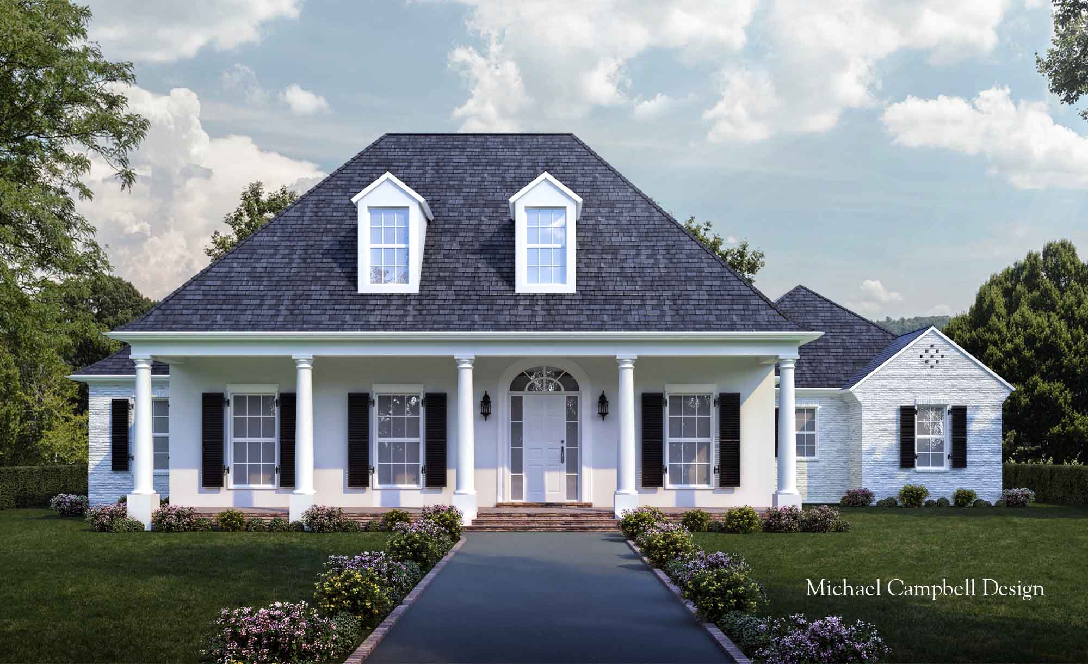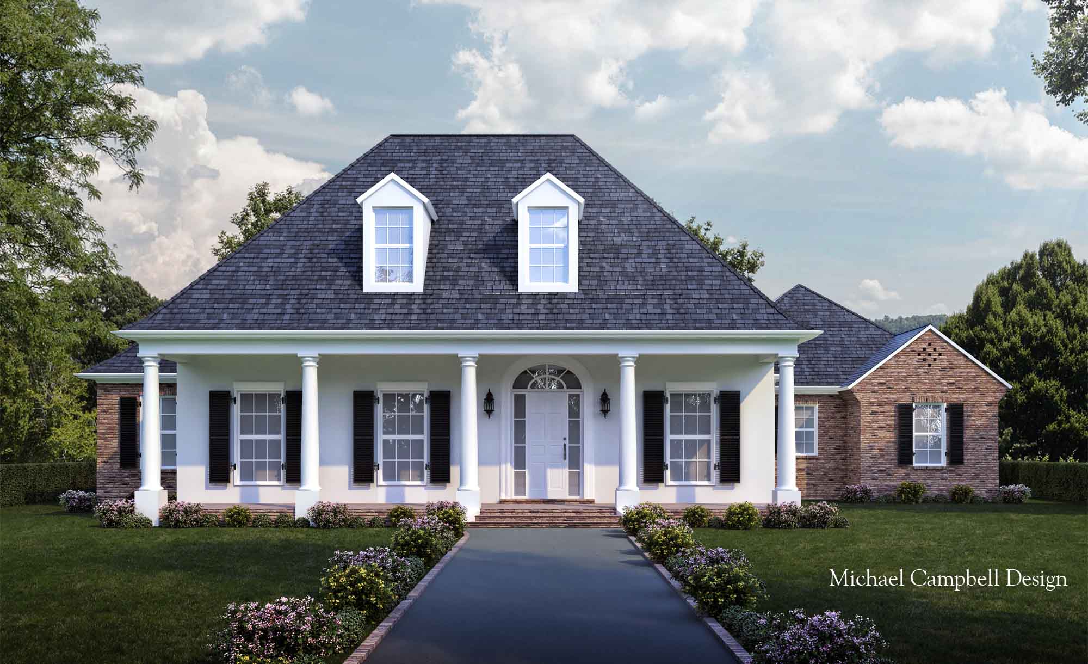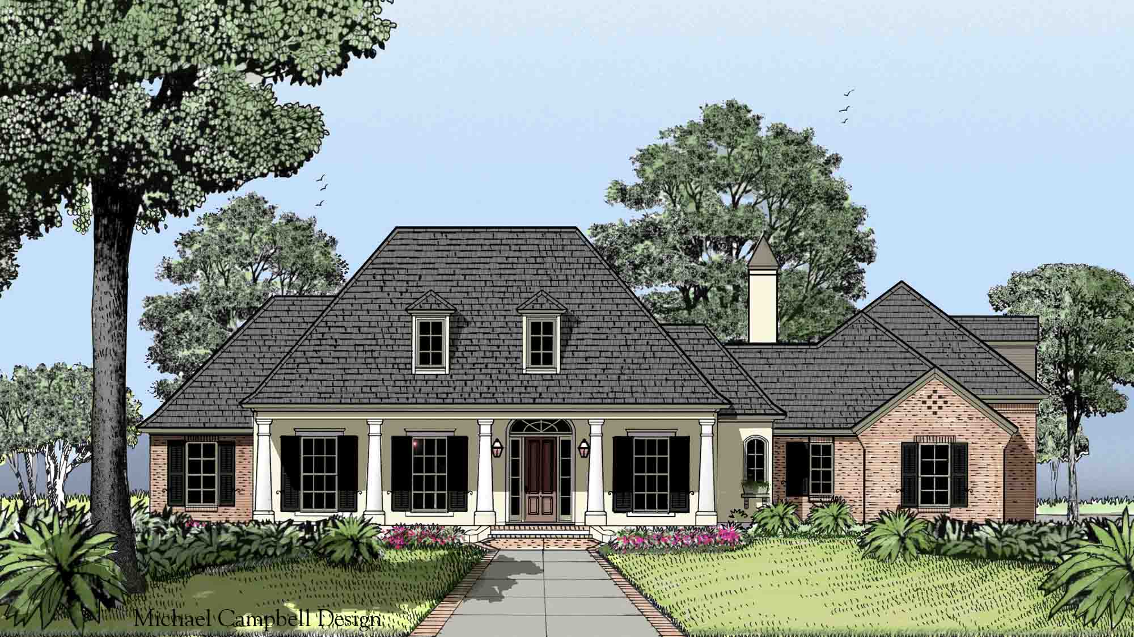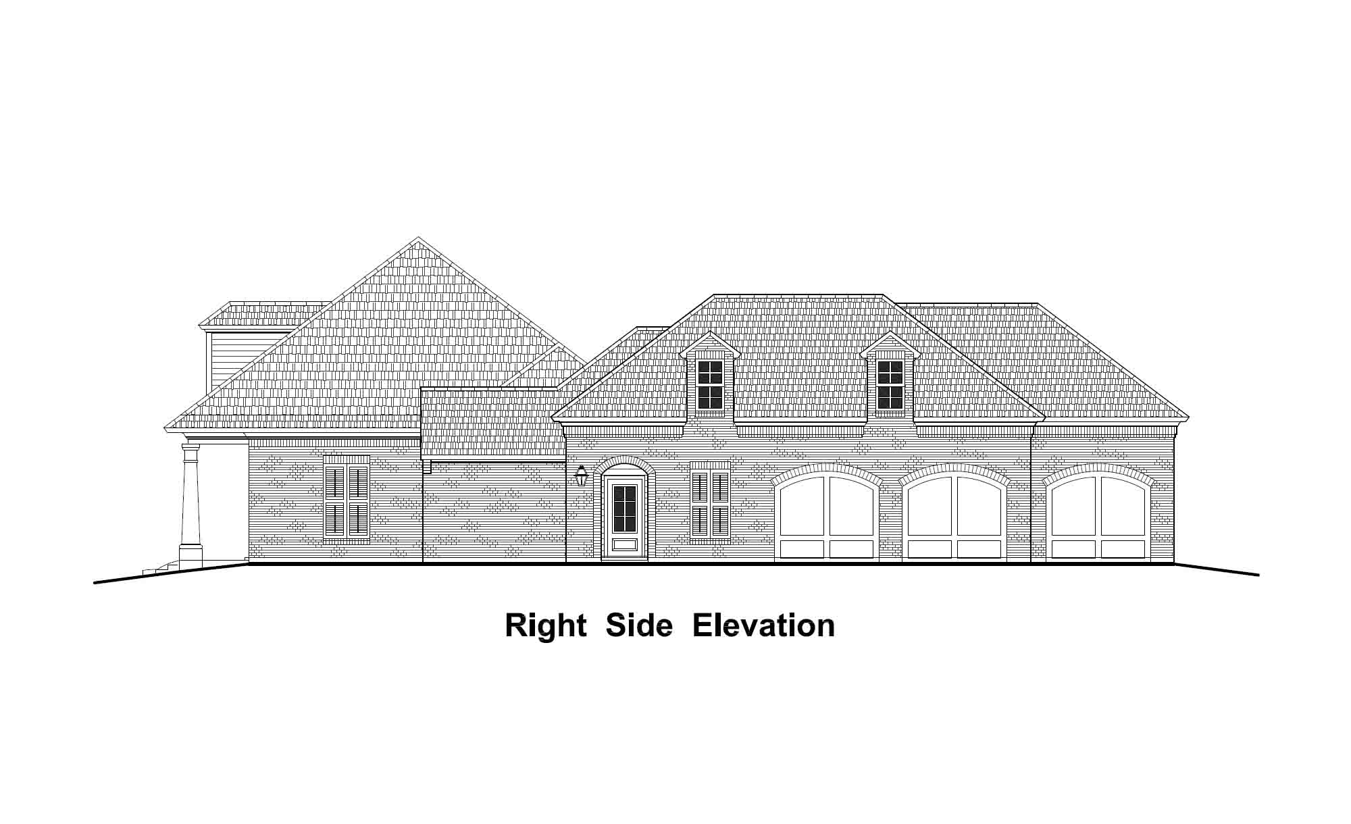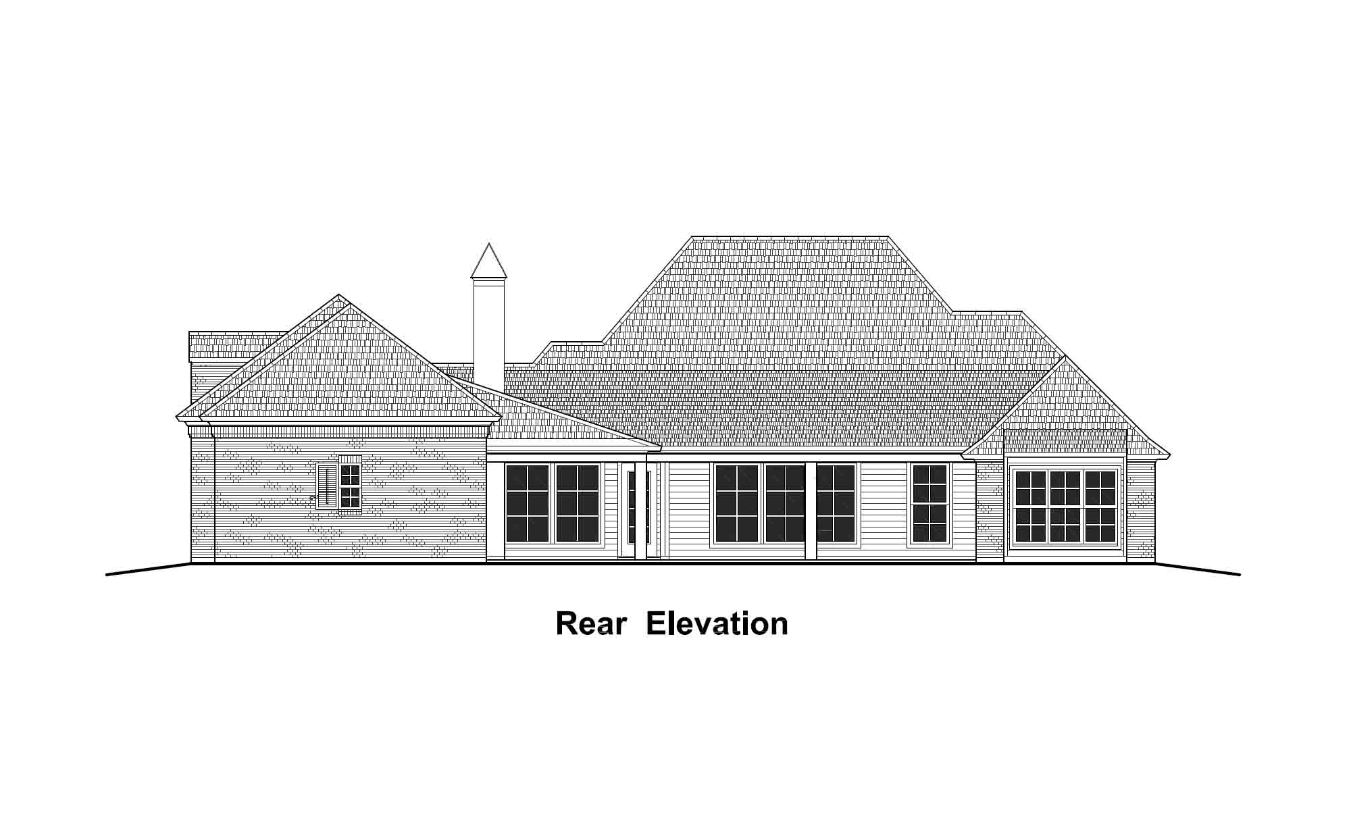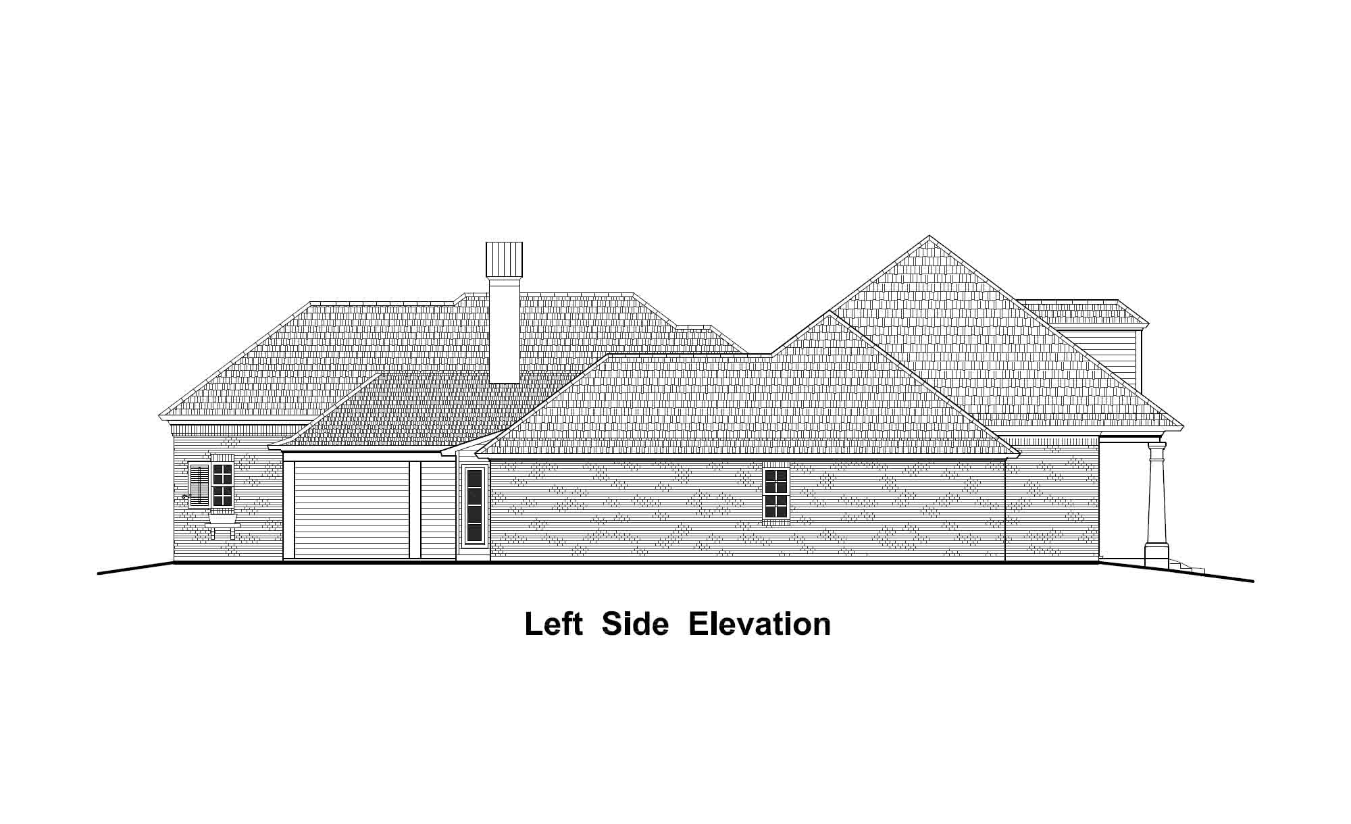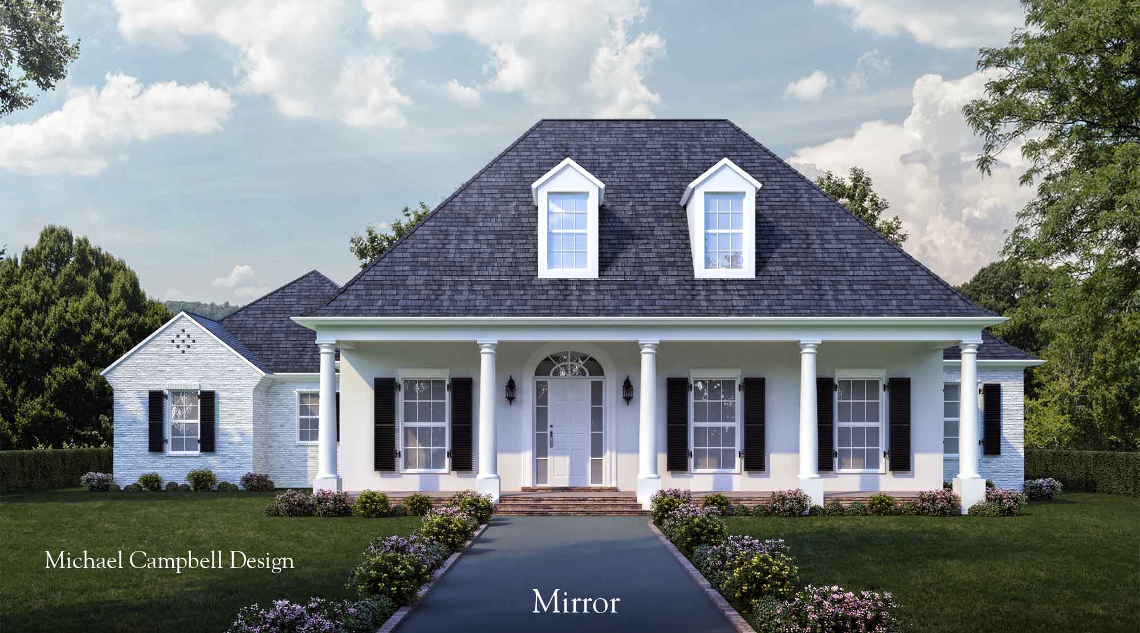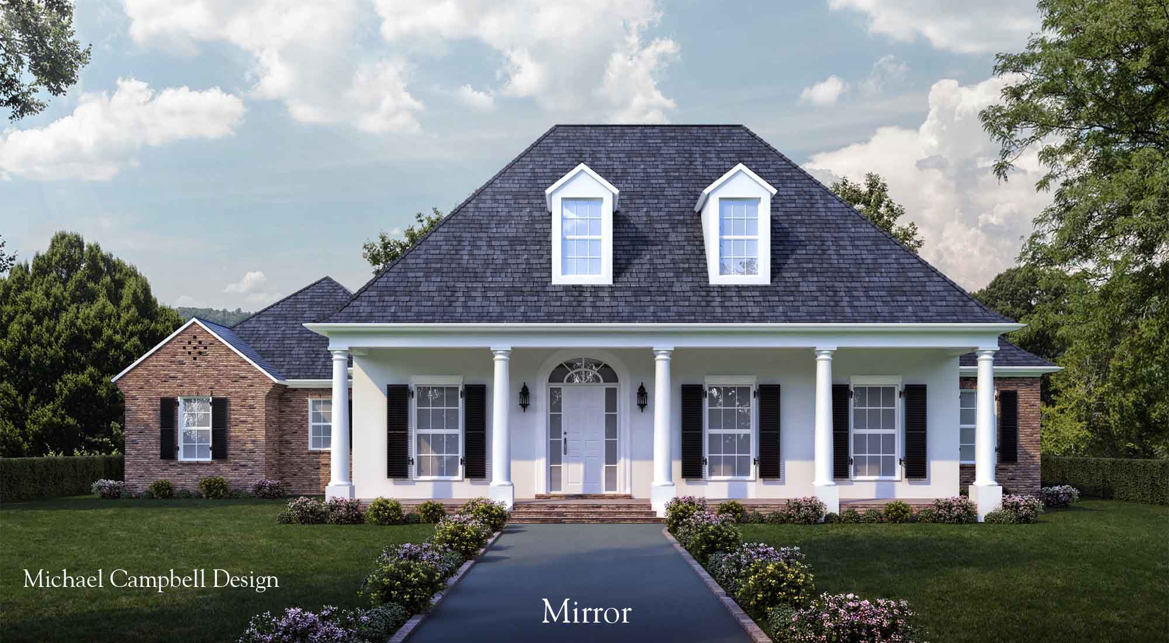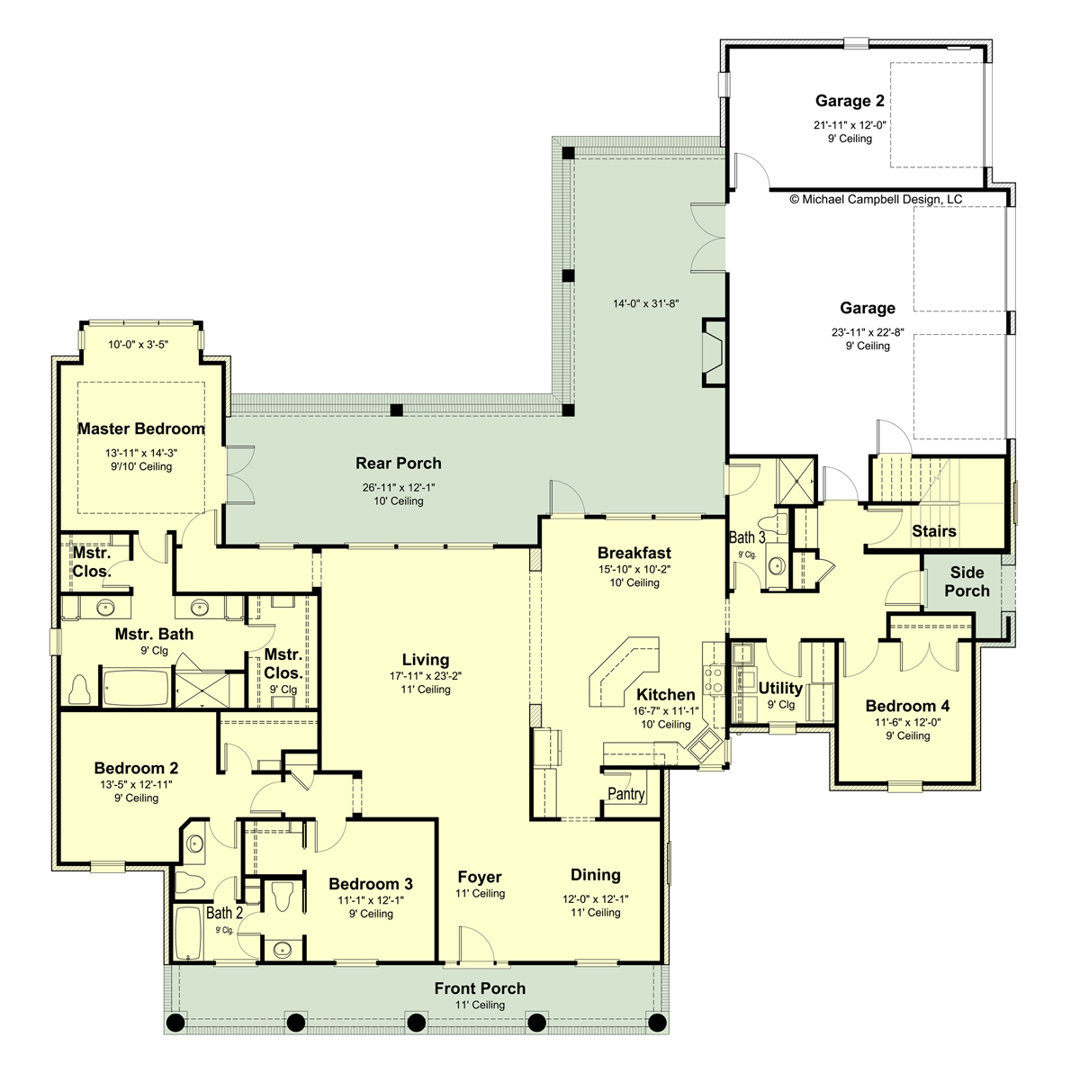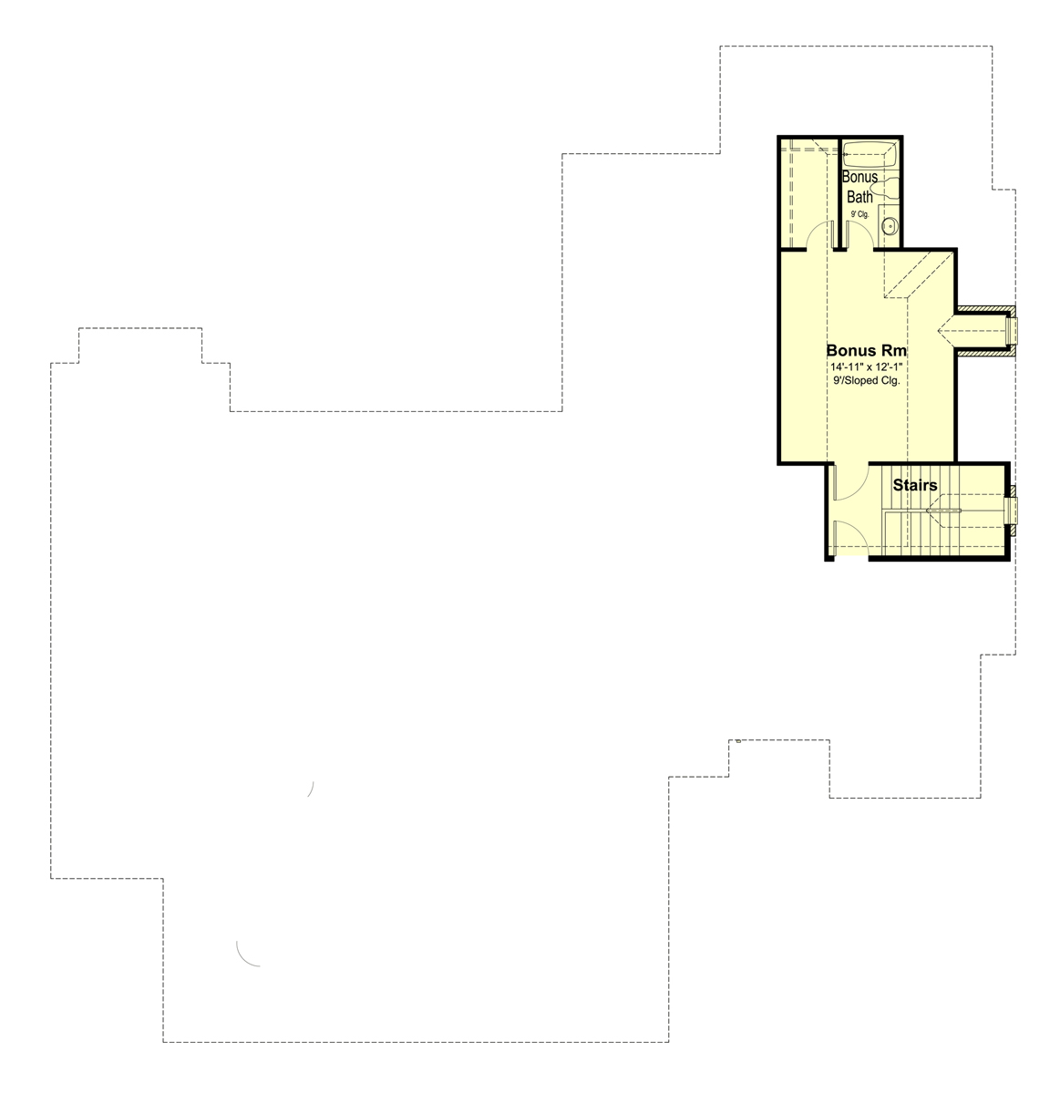Description
Plan Data2 Story 83′-0″ Width 2,721 sf Living Slab Foundation 9″, 10′, 11′ Ceilings Foyer: 7′-10″ x 12′-4″ |
Special Features
|
|---|
Returns Policy and Copyright Notice
Returns of Construction Drawings Sets are not allowed regardless if they are printed copies or PDFs. All sales are final and no credit or refund is available.
All house plans presented on this website are protected by copyright. Reproduction of these house plans, either in whole or in part, including any form of copying and/or preparation of derivative works thereof, for any reason without written permission from Michael Campbell Design, LC is strictly prohibited. The purchase of a set of house plans in no way transfers to the buyer any copyright or other ownership interest in the plan or the design of the dwelling unit. The purchase of a set of house plans provides the buyer a limited license to use that set of house plans for the construction of one, and only one, dwelling unit. The purchase of additional sets of house plans at a reduced price from the original set or as part of a multiple set package does not convey to the buyer a license to construct more than one dwelling unit.
